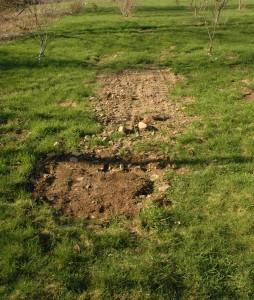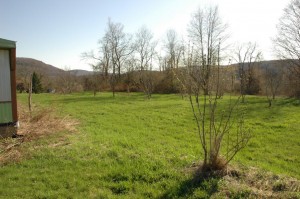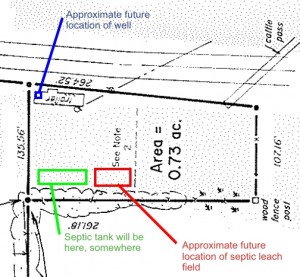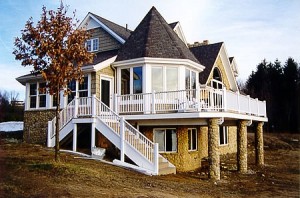Firstly, I want to apologize on behalf of Grace and myself that we haven’t gotten to the interesting part yet (you know, the actual construction). Better people than us, I’m sure, would’ve already laid the cornerstone by this point. But we are not that efficient.
News of the Past Few Days:
First, we’ve come up with an architect who is experienced at working with ICFs and thrown a list of requirements at him. He’s going to convert these into a sketch. We’re going to critique the sketch. He’s going to produce another one and so on until both sides are happy. (Well, until we’re happy, anyway. Hopefully, he will be happy as well.)
Second, we’ve talked to a septic engineer. If there are any high school age kids out there reading this, this is a great career path: he came out here, dug a hole, poured water in it, wrote something on a piece of paper, collected $600 and drove away. That was Monday. This morning, we got a big envelope in the mail with a bunch of maps and stuff. Good news: he pretty much drew it the way we were envisioning it in the last post. In case anyone needs a septic engineer in Central NY (Madison/Chenango counties), here’s his contact information:
Wayne Matteson
Phone: 315-662-7146
Cell: 607-423-4321
E-mail: wmatteson at frontiernet dot net
Third, in exploring the whole field of ICF construction, I came across the Green Building Talk forums. Talk about a wealth of information. Lots of knowledgeable people on there and the archives are full of good stuff. I felt a little intimidated asking about our 25’x30′ foot cottage when other people were discussing the construction of malls and health clinics. But I didn’t lose any limbs and even gained some enlightenment.
One of the folks on there ended up e-mailing me after he saw that I was located in New York State. His name is Darryl Thomas and he is an ICF contractor and ICF block distributor covering most of upstate New York. We ended up chatting on the phone and he sounds like a pretty awesome guy. Definitely someone who knows what he’s doing (at least, I couldn’t come up with a question to stump him) and very open to the whole idea of working with self-builders like us. Grace and I are strongly considering having an experienced contractor help us for some of the crucial steps in the process and he’s on the short list just based on that conversation.
We discussed the possibility of my shadowing him at a job site just to see how things are done and he said he would let me know if/when he had any builds in our area. (When Darryl says he covers most of New York, he’s not kidding: he currently has builds going on in Niagara, Port Jervis and Keesville out on the Canadian border.) His number, in case you’re looking for an ICF contractor / consultant and he sounds like a fit, is 518-312-0486.
Oh, he also owns a big white dog just like ours.
That’s about it for news. And now, baby picture. This one was the work of famed photography duo Matt & Grace and is entitled “We Waited Too Long”:







