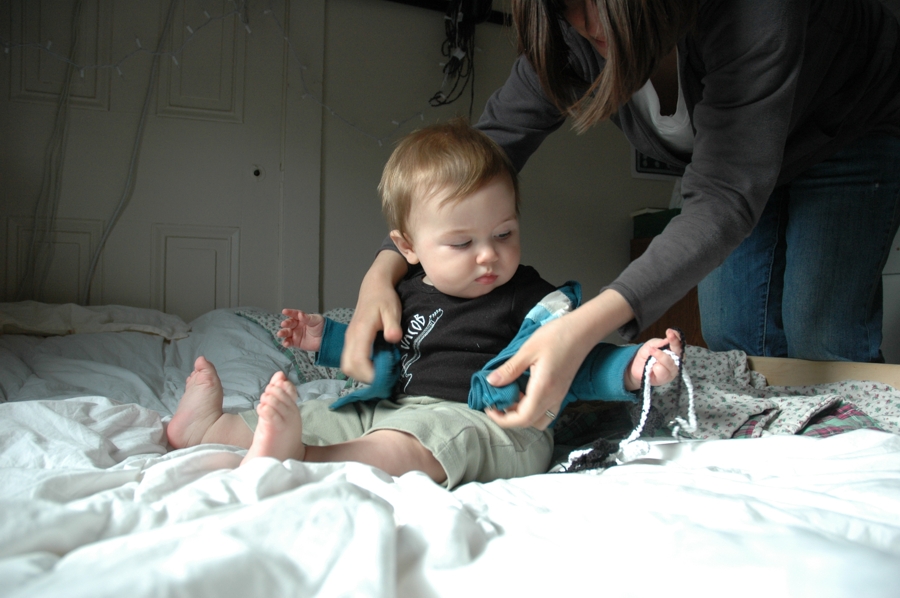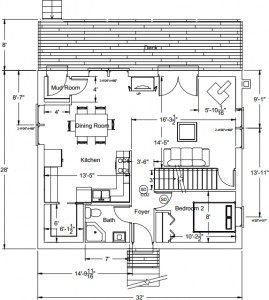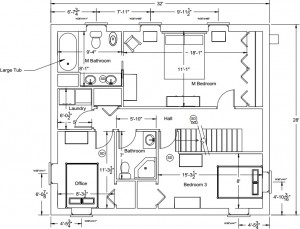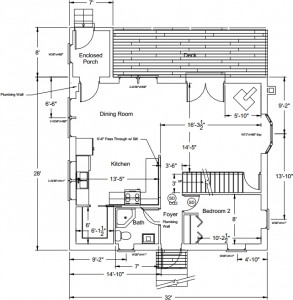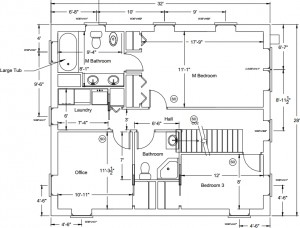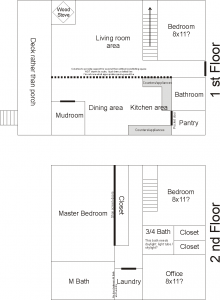Grace and I didn’t talk about this when we discussed why we picked ICFs, since it’s not really a concern in our area, but after the horrible events in Oklahoma over the past couple of days, I thought I should mention it. ICF construction is “tornado-proof”, or at least tornado resistant. Six inches of concrete reinforced with rebar are pretty tough, and if you build the roof correctly, you would be in pretty good shape. Some ICF manufacturers claim that ICF buildings can withstand up to 200 mph winds. This might not help if the tornado barrels right through your home, but it could be the difference between life and death if you’re a little further away. The same applies if you live in a hurricane-prone area (and since Hurricane Sandy came through southern NY last year, only a few hours away from us, I’m not sure I can really say that our area is “hurricane-safe”).
Hopefully this technology becomes more popular in the tornado belt. I know that a lot of people already use ICFs to add tornado shelters to existing homes (something like this). As Grace and I hope to prove, ICF construction is not more expensive than stick homes, and I think it can really make a difference when Mother Nature is unhappy.
Quick News Update:
So I’m sure you’ve noticed it’s been quiet for a couple of days. We’re in the process of applying for a building permit (I’m dropping the paperwork off tomorrow). We’ve also been getting quotes for site work — excavation for the foundation, driveway, that sort of stuff — and doing some more research on ICF blocks, since it’s around that time where we need to settle on a brand. The short list so far seems to be (in alphabetical order): Amvic, BuildBlock, IntegraSpec, Logix and RewardWall. These products are broadly similar. They’re generally considered pretty good. Each has its little pros (which the manufacturers’ websites will be more than happy to tell you about in great detail). I’m sure there are little cons as well. Three of them are Canadian. Two are US-based. All of them can (theoretically) be used to do what we want to do. So we’ve some reading to do and some choices to make. We’ll keep you posted!
Meanwhile, here’s a picture of the baby looking cute and fat:

